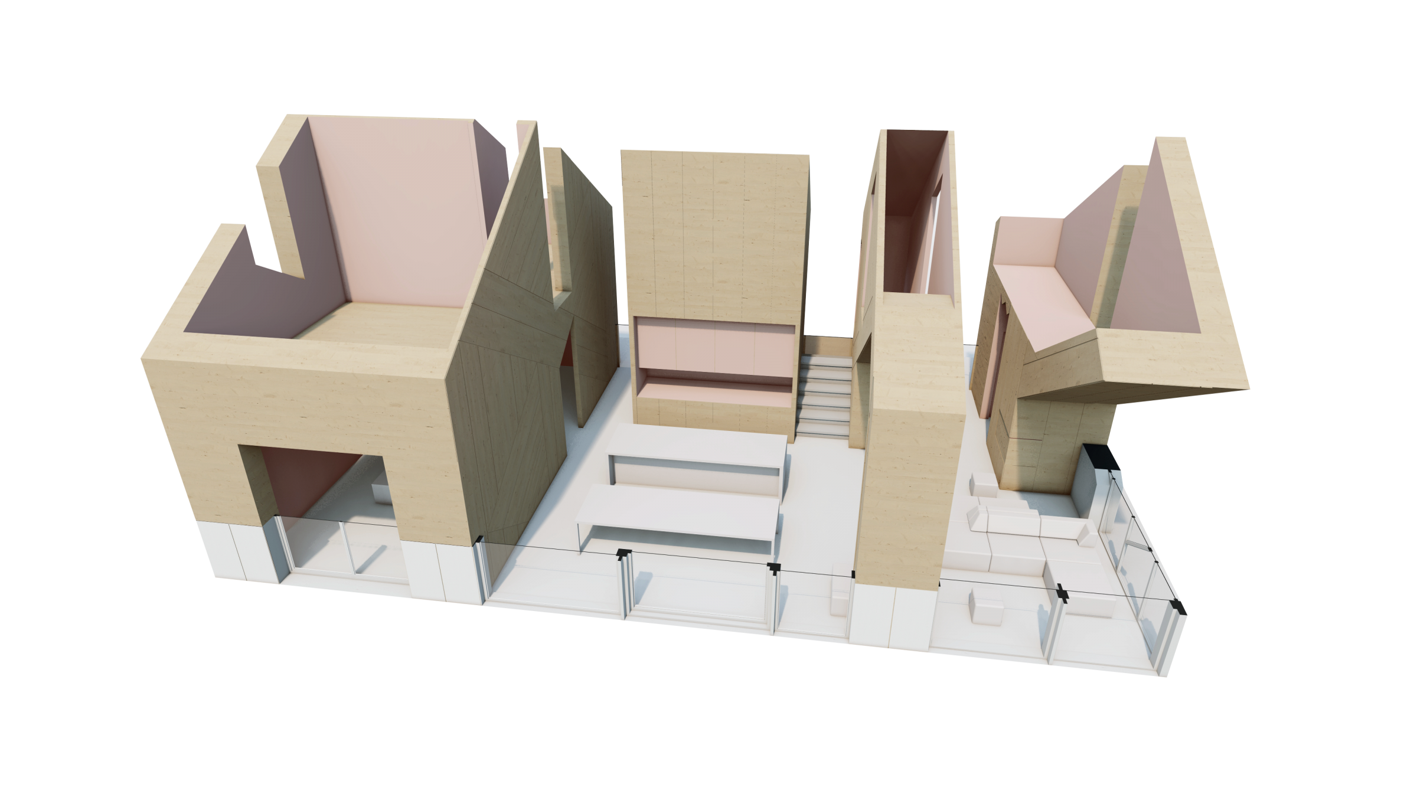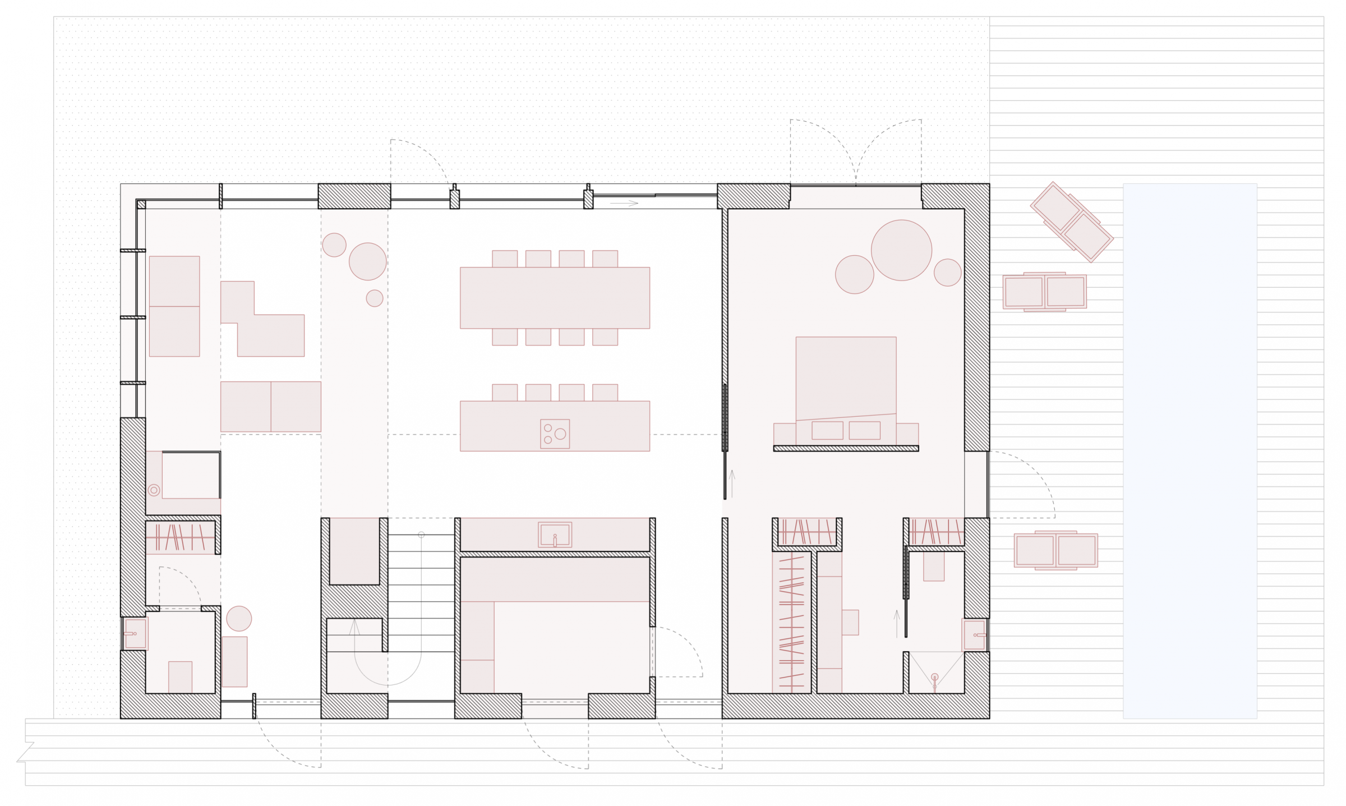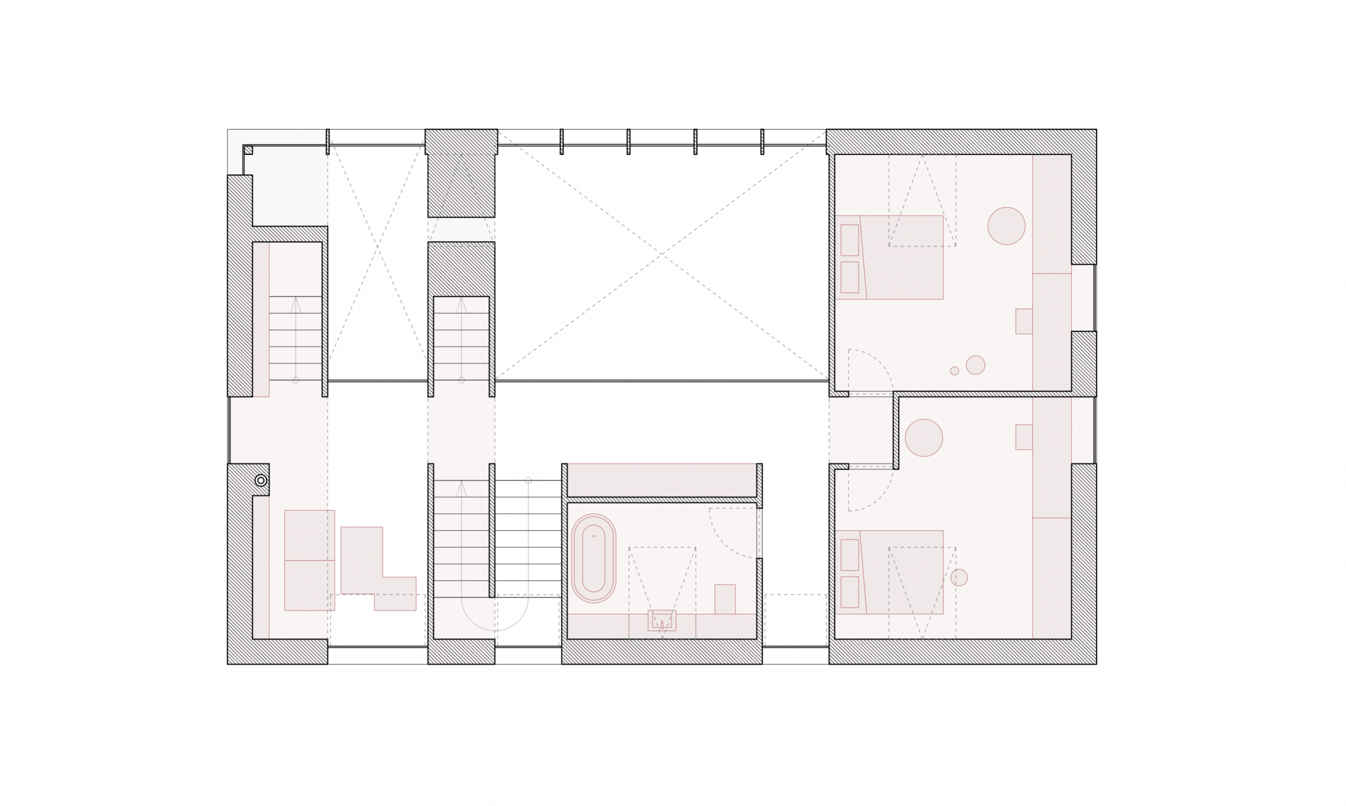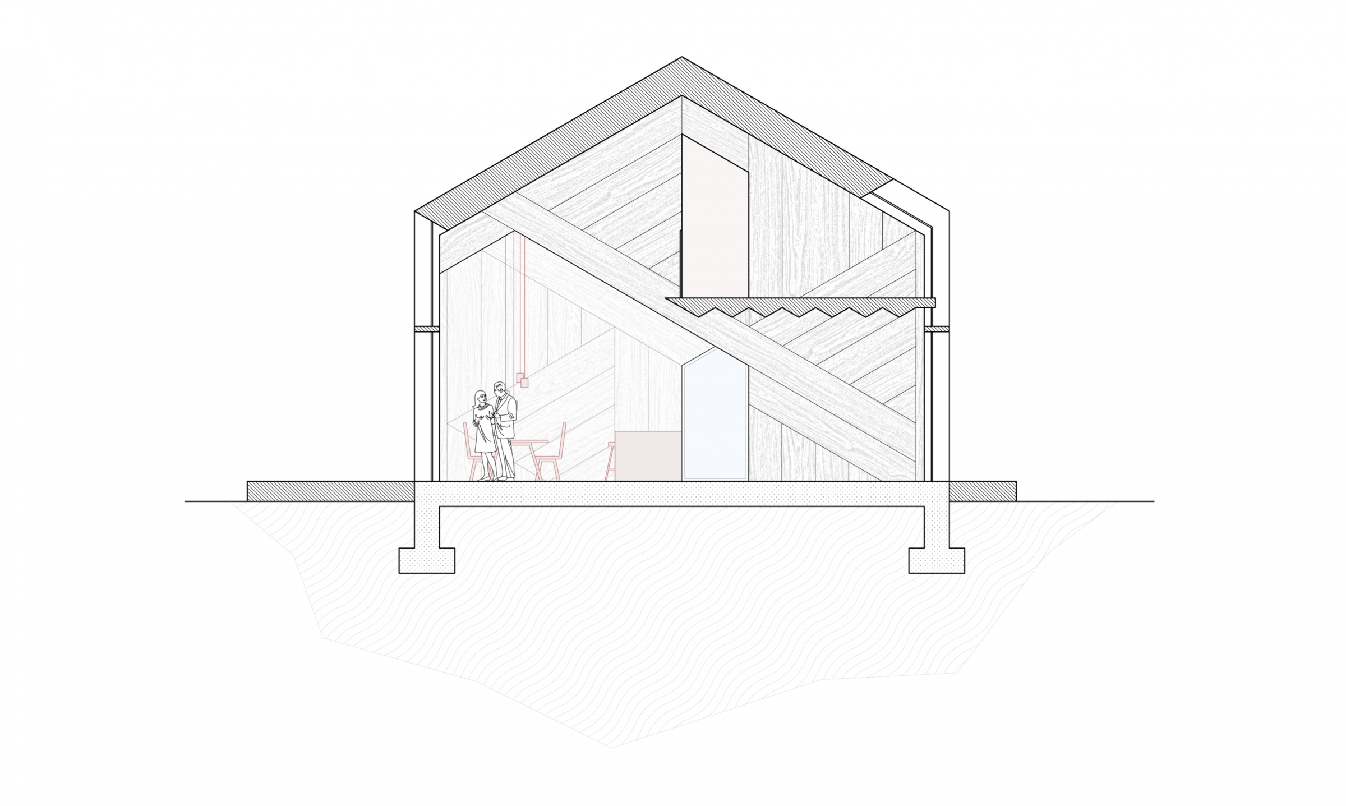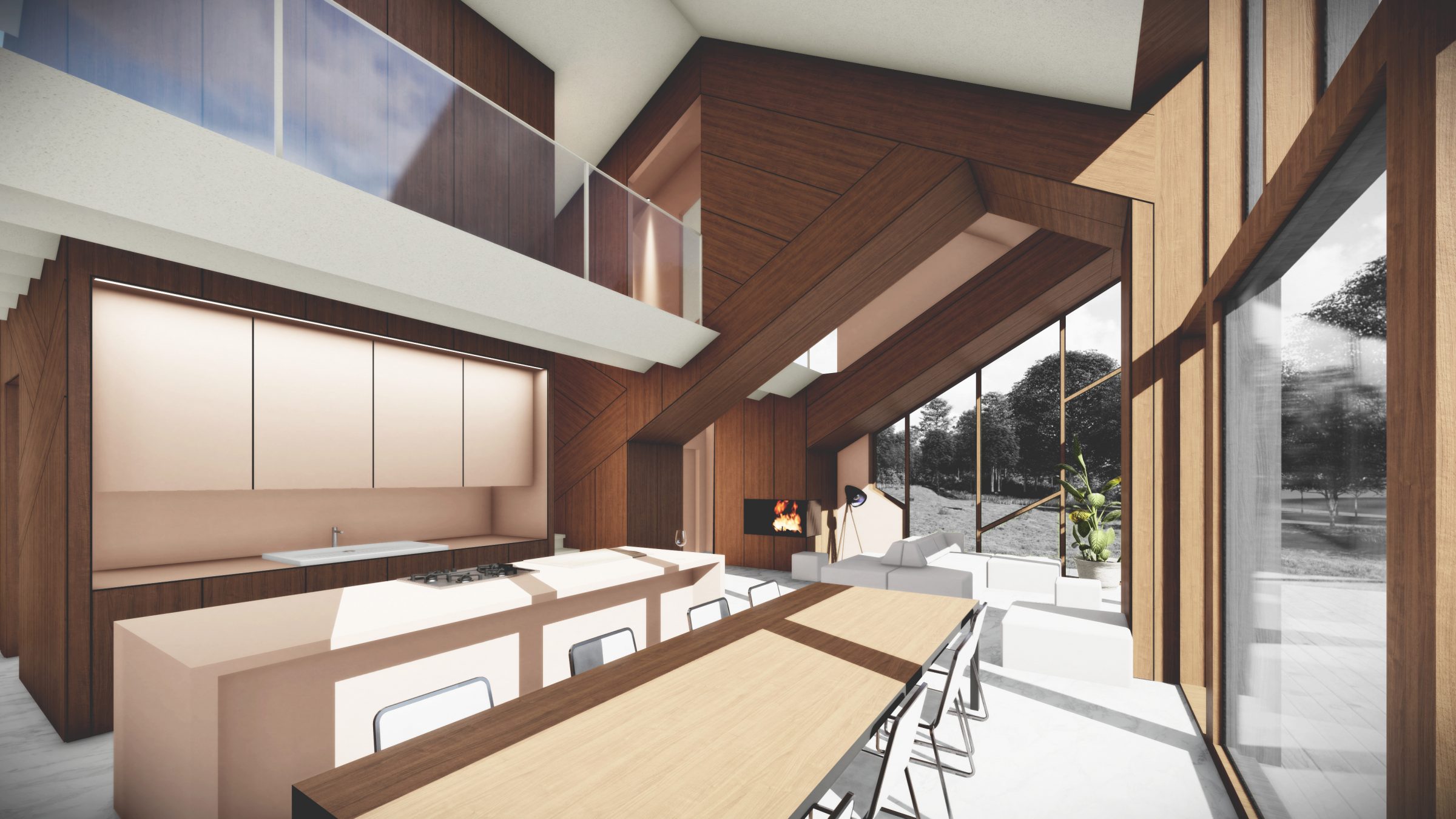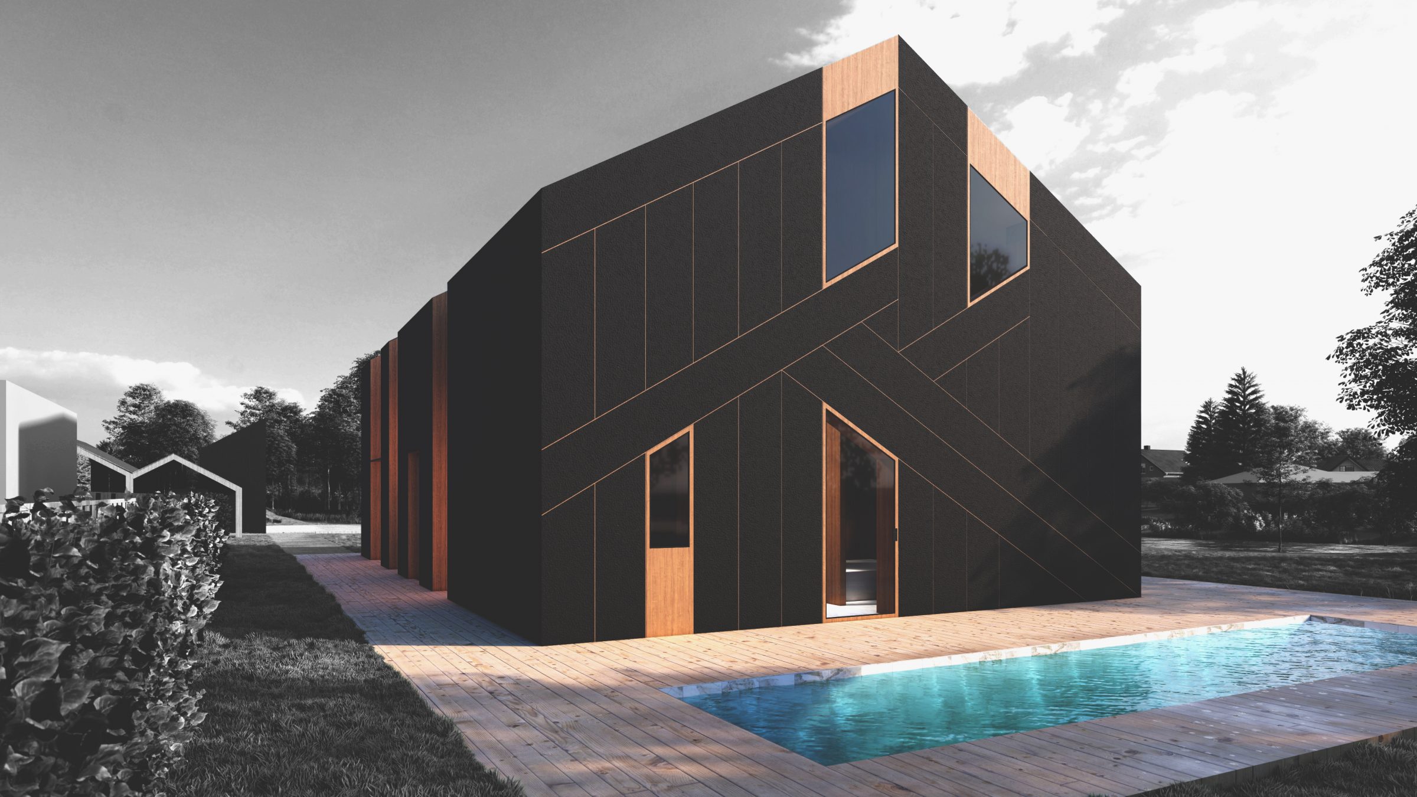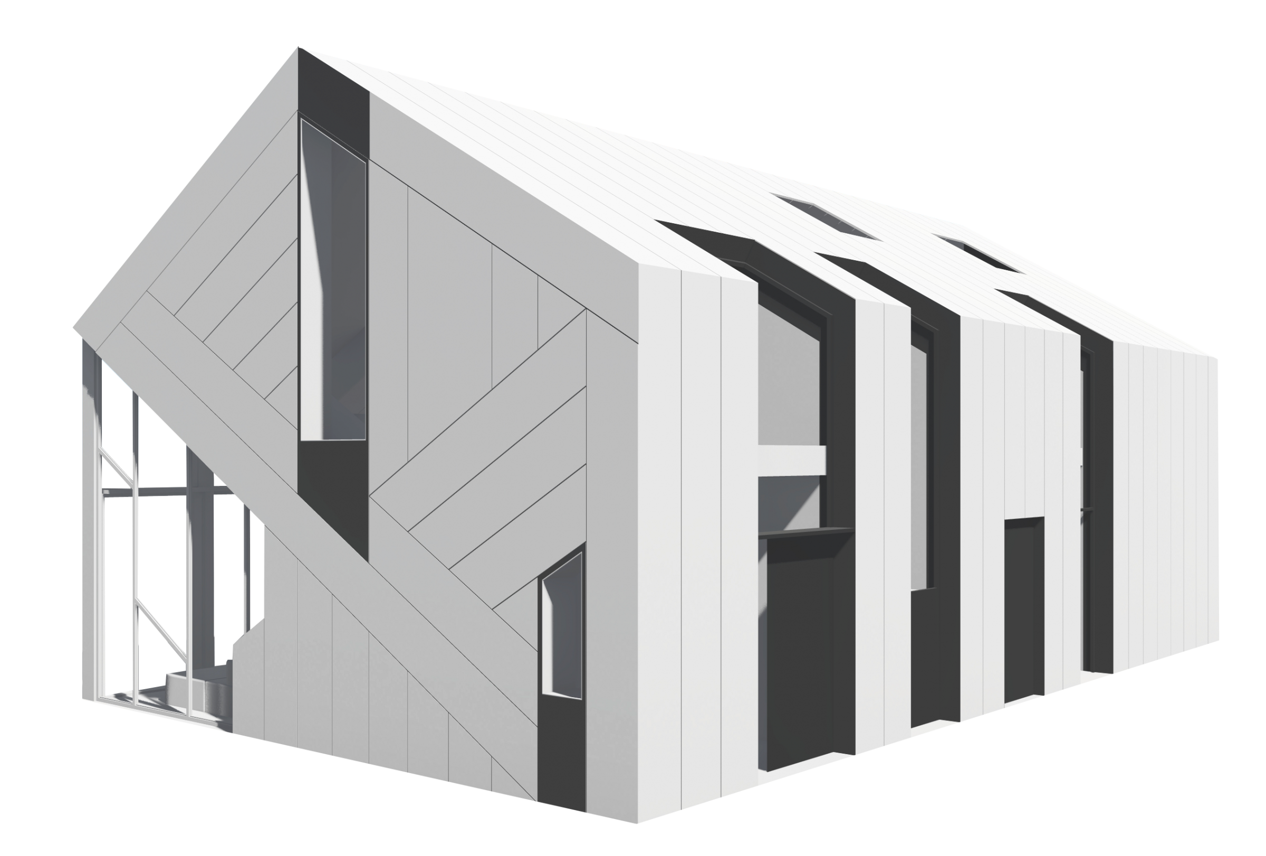House of Chunks
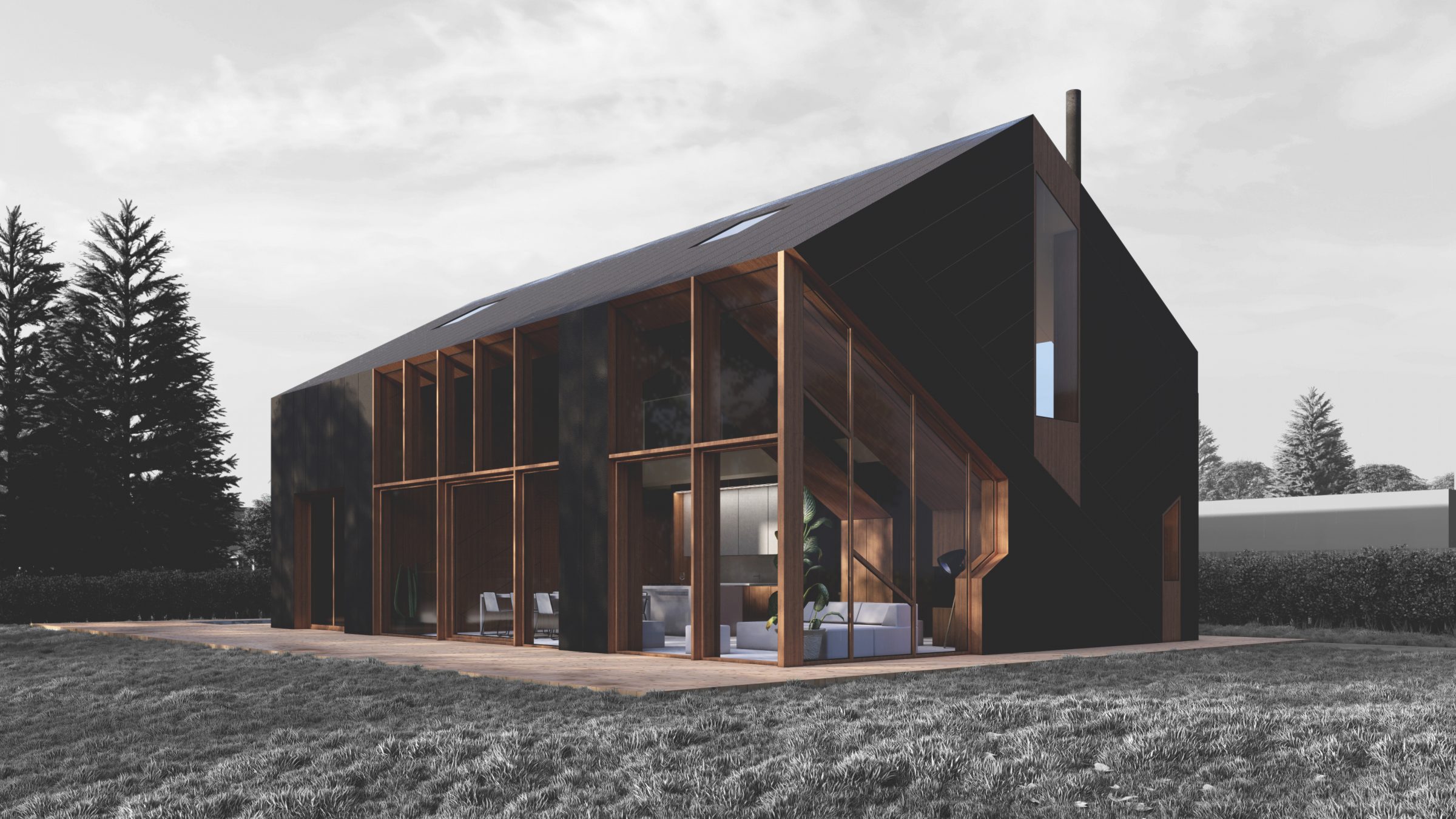
Location:
Rae Parish, Estonia
Client:
private client
Scale:
200m2
Function:
private house
Architects:
Sille Pihlak and Siim Tuksam
Team:
Gregor Jürna
Markus Varki
Project:
2020-…
Structure:
Klamber
MEP:
O3
The single family house has a split personality – a minimal exterior and an opulent interior. The building consists of four chunky blocks that, like jewellery boxes, conceal their precious private interiors, allowing only occasional glimpses inside. The living and dining room as semi-public spaces are conceptually part of the exterior, housed between the blocks and separated from the scenic riverside site only with a curtain wall.
The whole building is designed based on a volumetric grid consisting of equilateral triangular prisms along the long axes of the building, creating panelisation and openings inside the chunks.
