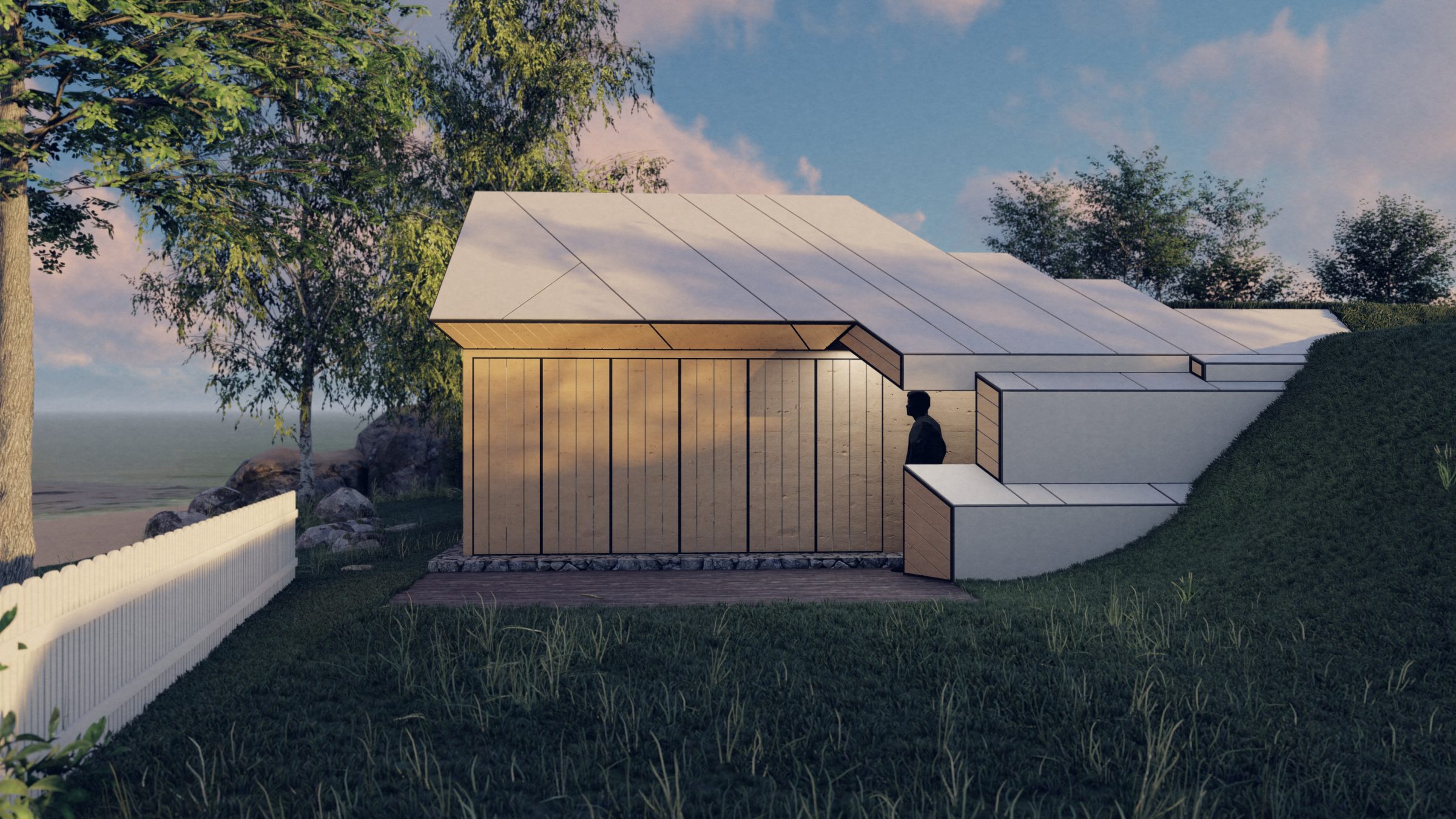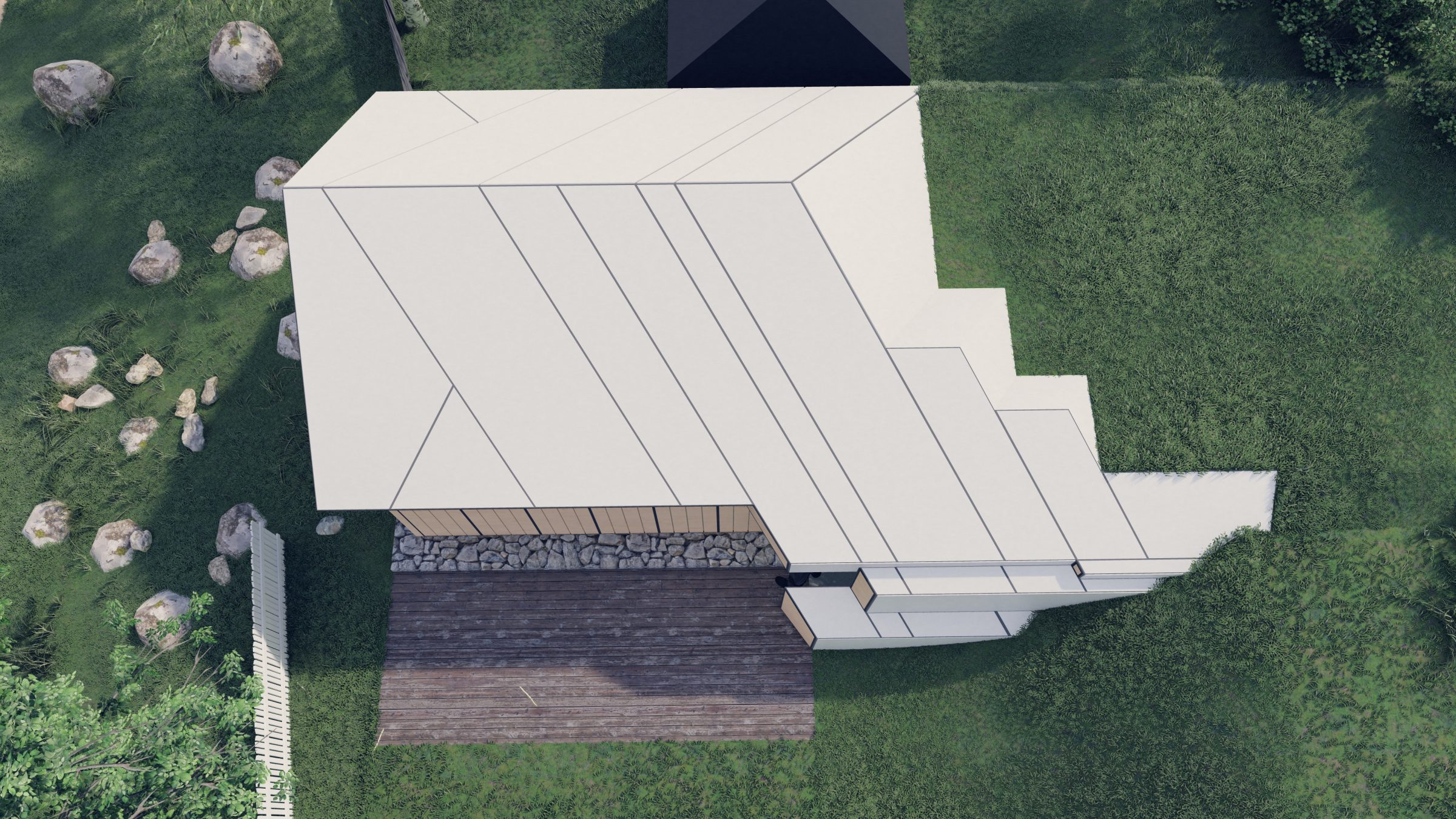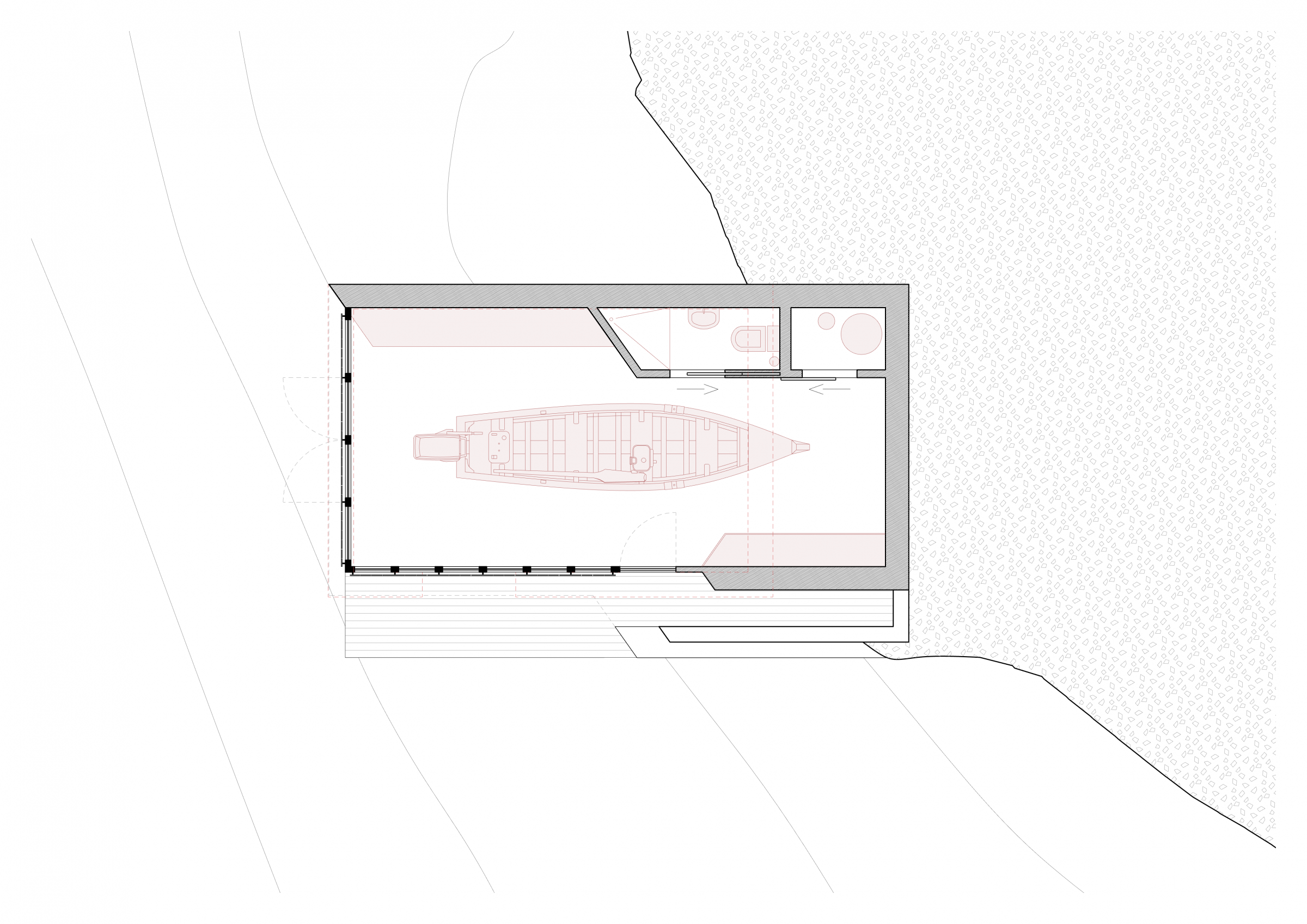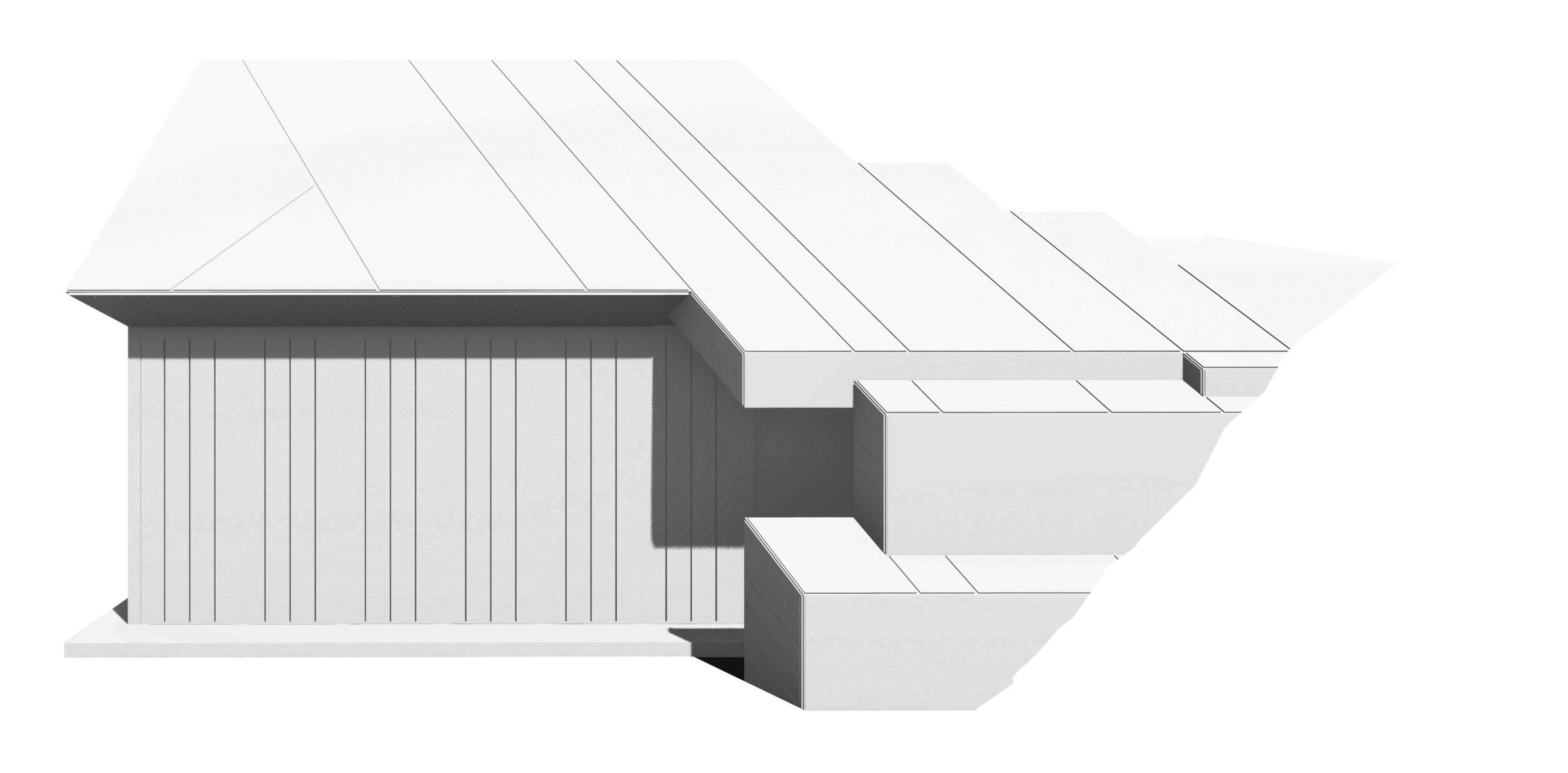Landscape House
The landscape house in Käsmu is a reconstruction and extension of an existing shed with the building following the outlines of the former structure. Altogether 33% of building area was added by sinking it into the surrounding landscape. By using the difference in heights, there was no need to add external larger volumes. In terms of the architectural concept, it is primarily a landscape form providing shelter. The building is covered with a green roof in the same plane with the top part of the slope. Approached from the road or the main house, the building will first remain completely unnoticed.
The exterior of the landscape house is minimalist. The roof resembles a floating turf while the space beneath it is closed with a glass façade that can be opened. The modern blend in the interior relies on natural polished concrete and plywood. Concrete is used for the foundation, floors, retaining wall and counter tops. Plywood is used for the ceiling, partition walls and built-in furniture combining into a seamless geometric structure that can fit lighting and technical appliances. In summer, the entire glass façade can be opened. This way, the interior and exterior spaces form a comprehensive whole and the building can be used as an outdoor kitchen.
Location:
Käsmu Village, Vihula municipality,
Lääne-Viru County
Client:
private client
Scale:
70m2
Function:
private house
Architects:
Sille Pihlak and Siim Tuksam (PART)
Team:
Reelika Reinsalu (PART)
Project:
2017-…




Maria Helbling, client:
“I chose PART architects as they were recommended to me and they were already designing another project near my home in Käsmu that I truly liked. On the other hand, we wished to get a building that would meet the strict design requirements set for Lahemaa National Park, but at the same time be also out of the box, so PART architects’ approach seemed to fit. Then again, the project hasn’t received the approval of Lahemaa yet, so perhaps we’re celebrating too soon.”
