Bog Fox
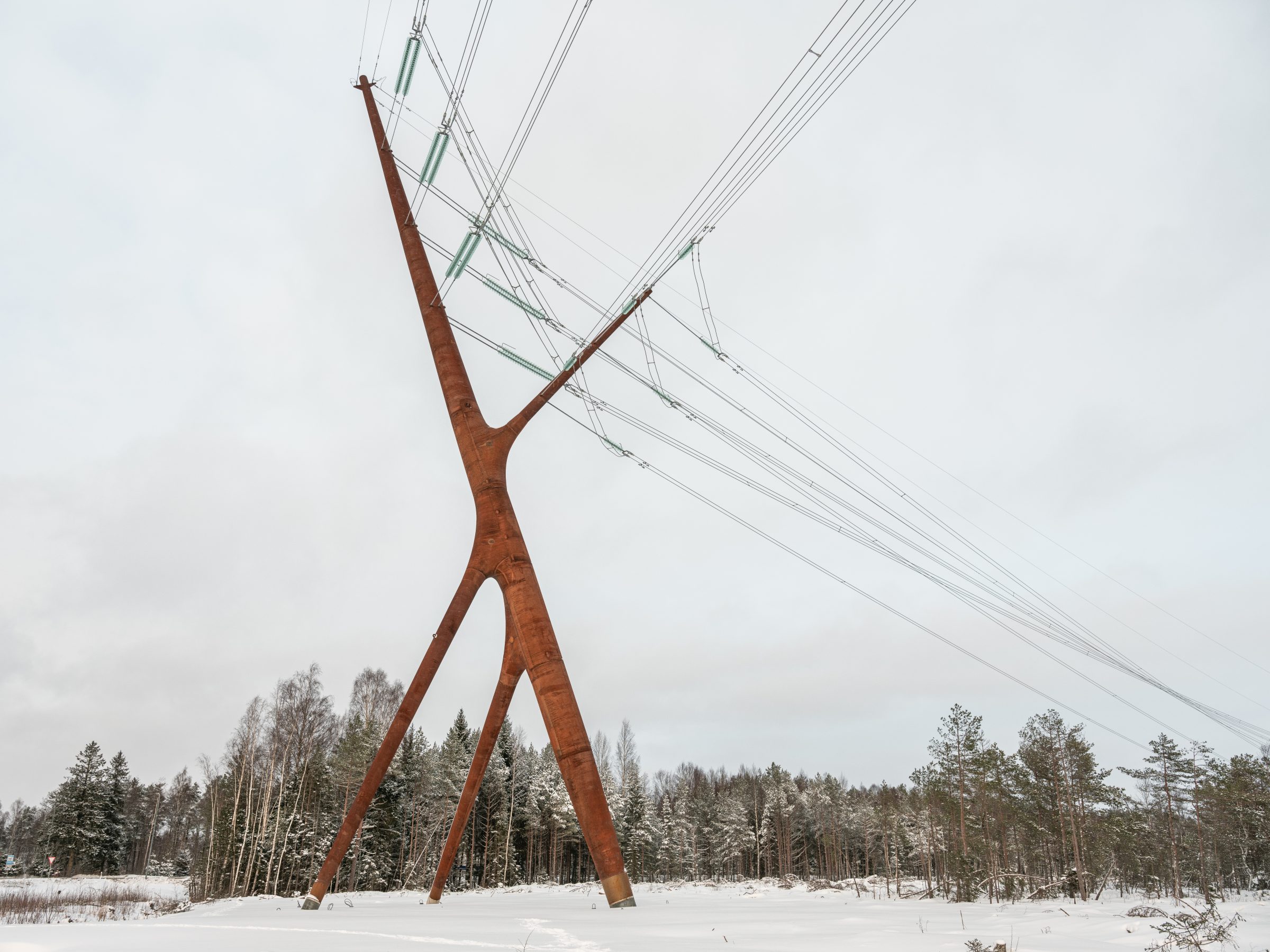
photo by Tõnu Tunnel
Bog Fox
High voltage power line design pylon
Location:
Risti, Lääne-Nigula Municipality, Lääne County, Estonia
International open competition:
2016, 1st prize
Project:
2016-2020
Architects:
Sille Pihlak and Siim Tuksam (PART)
Engineering consultants:
Bollinger+Grohmann
Client:
Elering AS
Contractors:
Empower AS, Leonhard Weiss OÜ
Research article: Tuksam, Siim; Pihlak, Sille; Orlinski, Adam; Heimrath, Moritz (2024). The Bog Characters: A New Generation of High Voltage Power Pylons. Proceedings of the IASS 2024 Symposium: IASS 2024 Symposium. Ed. Philippe Block, Giulia Boller, Catherine DeWolf, Jacqueline Pauli, Walter Kaufmann. Zürich Switzerland: International Association for Shell and Spatial Structures (IASS).
https://app.iass2024.org/files/IASS_2024_Paper_529.pdf
Scale:
Height 45 m
Weight:
33 tons
Dimensions:
Max diameter 1,66m
Max wall thickness 22mm
Material:
Weathering steel
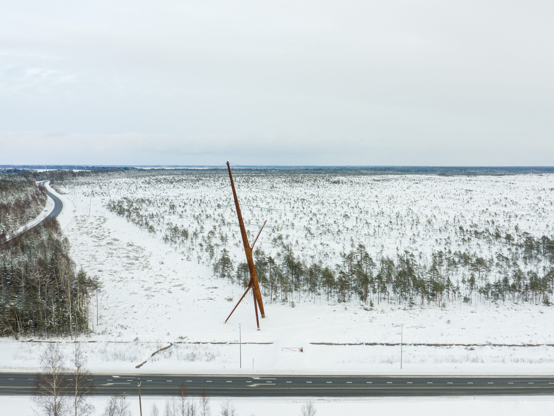
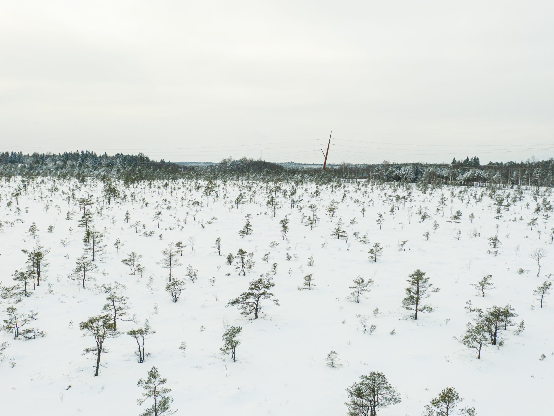
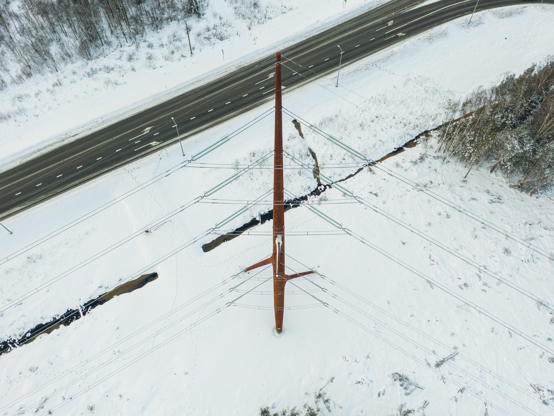
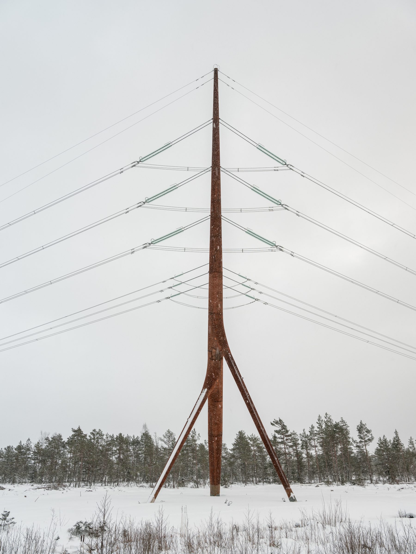
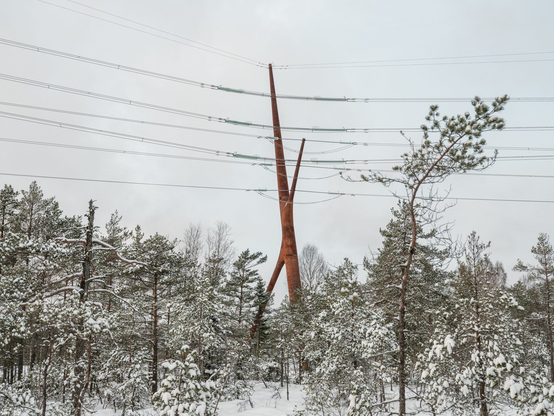
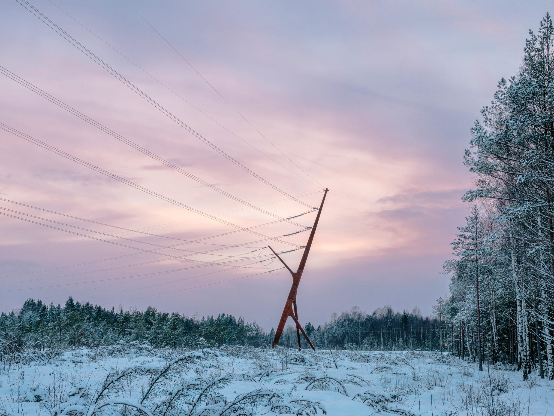
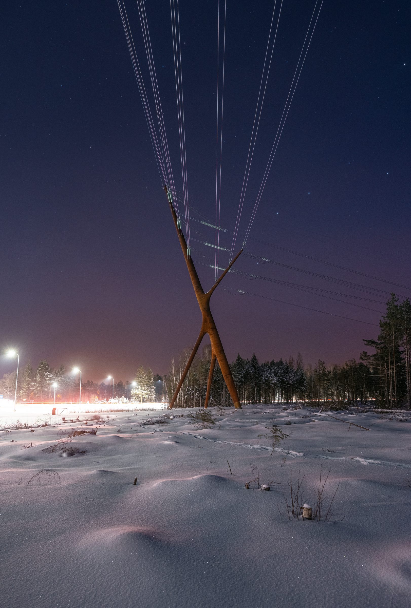
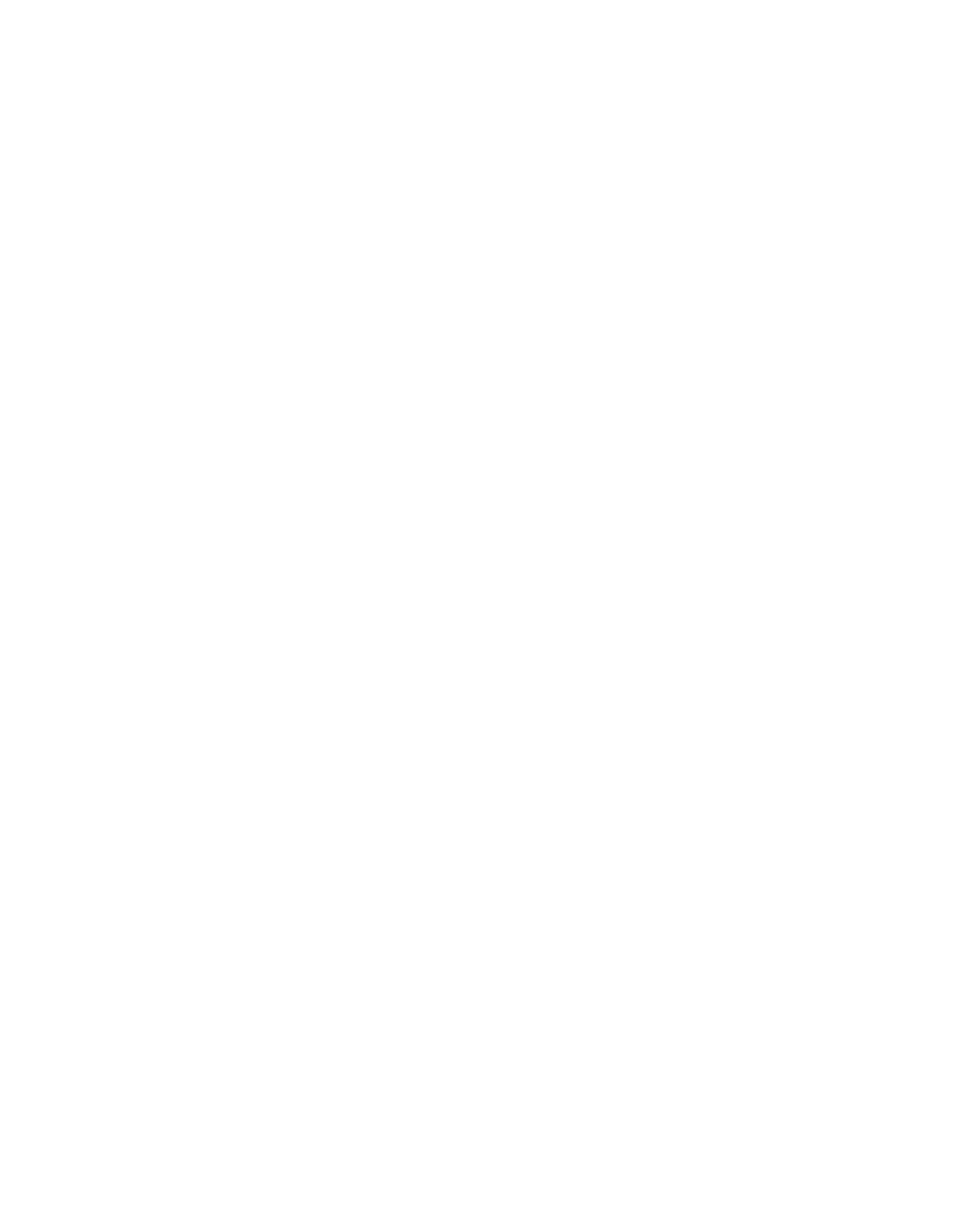
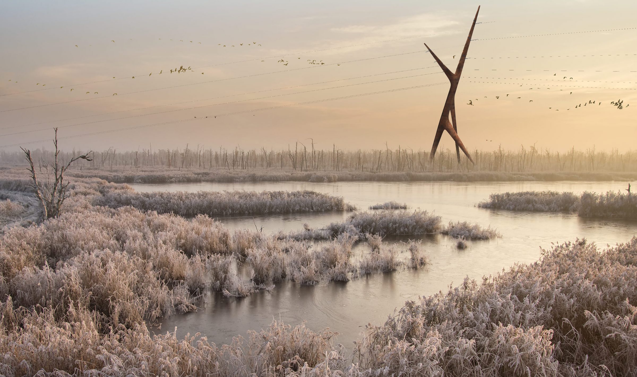
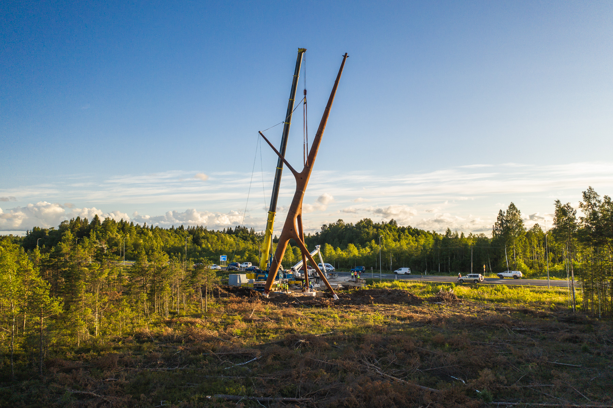
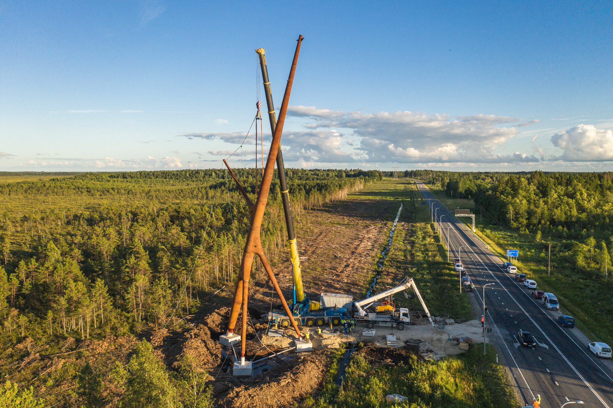

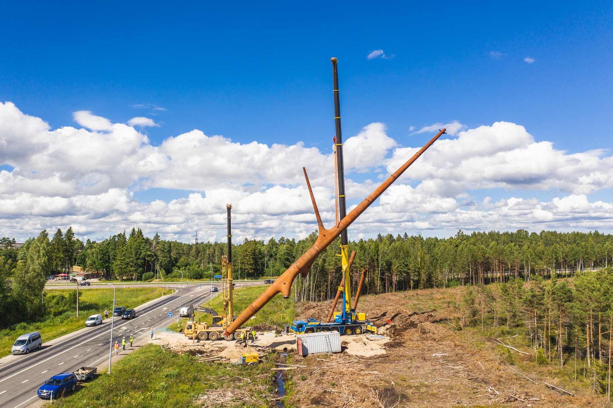
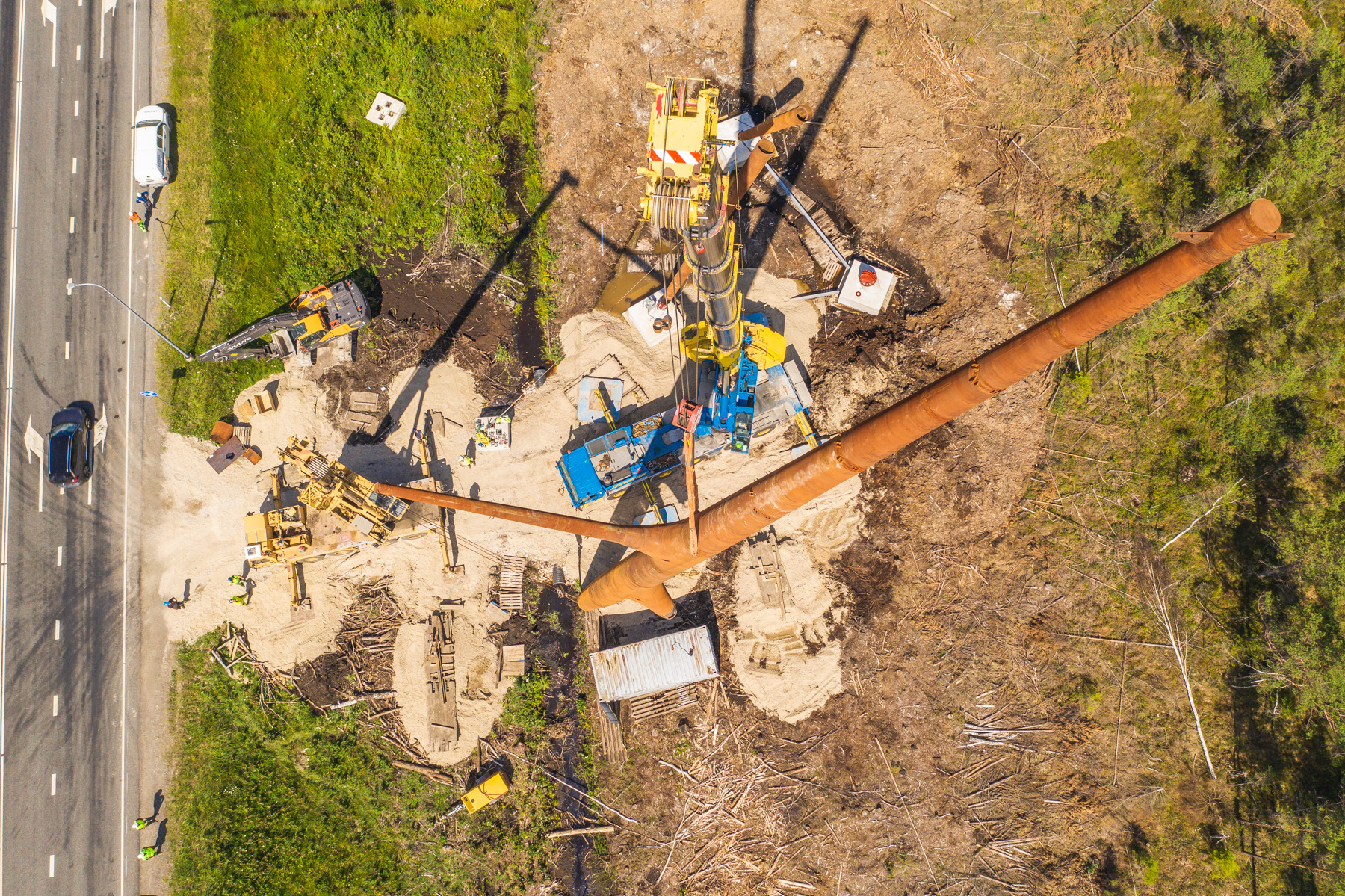
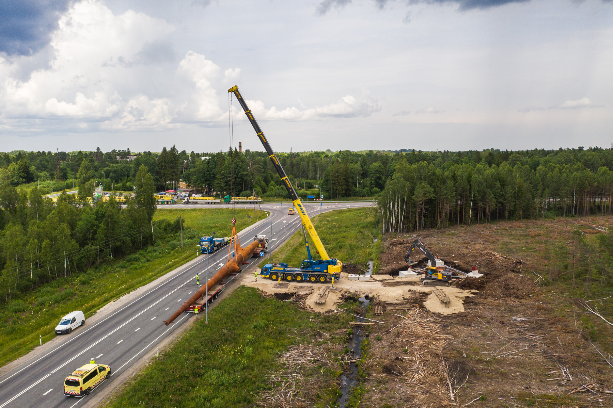
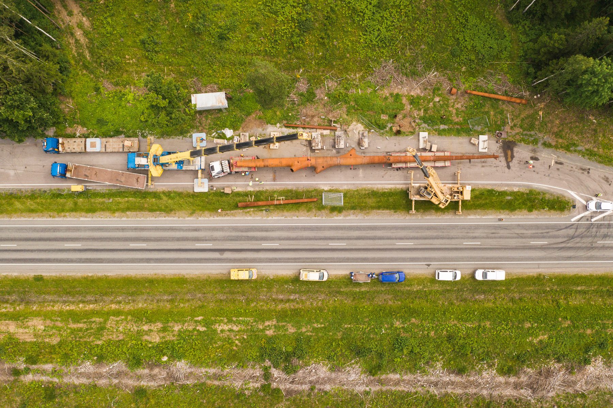
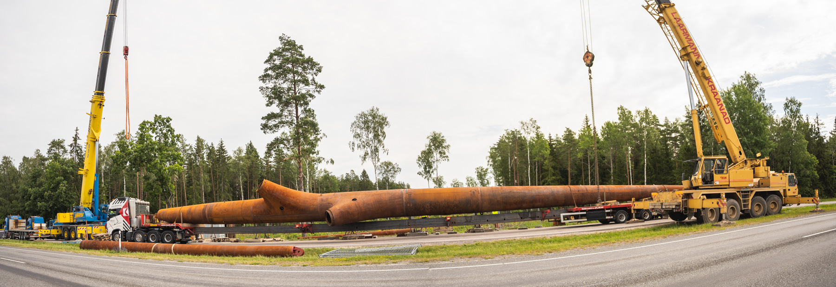
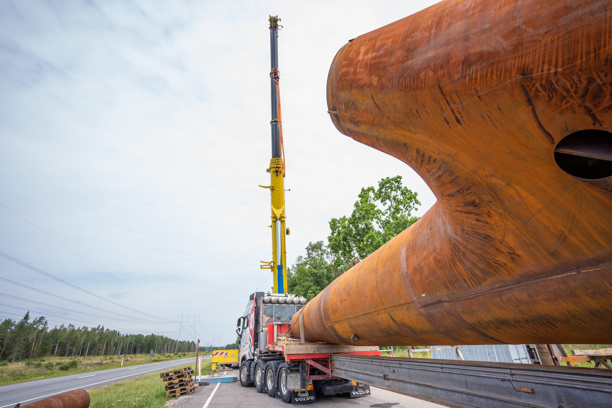
Photos: Lauri Nagel (Estfilm)
Acknowledging the strong visual impact of the new Harku-Lihula-Sindi high voltage pylon, the flagship of Estonian energy and “the backbone of the Estonian energy system” AS Elering decided to establish the dominant deviation pylon as a design object and organised an international competition in 2016 in cooperation with the Association of Estonian Architects.
Out of 18 submissions, the jury unanimously selected the entry Soorebane by PART architects as the winner. In the jury’s estimation, the work exhibited a strong formal and technical solution. “It is a structural whole that is a pleasure to look at. The author thinks like an engineer but uses the expressive means of a designer, there is a strong sense of structure,” the jury explained.
Siim Tuksam:
“We wanted the design pylon to be wooden from the very beginning. We began to investigate under which circumstances we could use timber. Through several engineers, we were finally led to the Dean of the Faculty of Construction of TTK University of Applied Sciences Martti Kiisa. He showed us what has been built in the given scale, for instance, in the field of wooden bridges in Norway. There nobody thinks that timber will rot in mere five years, as seems to be habit here. The durability of timber requires adherence to certain principles: the number of joints must be as small as possible, they must be well protected from water and all surfaces exposed to rain must be processed against contact with water. We mainly focused on keeping the elements of the pylon to a minimum. Designing such a pylon is also an exercise of optimisation: how to get the 40-metre pylon up with as little material as possible. We did quite a lot of testing. With all the minimisation, we concluded that the pylon needs at least four branches. The rest was already easier. We used an interface by Austrian engineers to calculate the structural strength. Out of the thousands of resulting solutions we chose ten for the final selection. The sculptural shape of the pylon is pure coincidence. We noticed its resemblance to a squatting fox only in the rendered images. The outer layers that are in contact with rain are covered with rolled metal while the lower parts are made of wood. When looking up below the pylon, we see a wooden tower. Although the outer surfaces must be covered with sheet metal for practical need, it became all the more reminiscent of the fur of a fox.”
Cultural weekly Sirp 09.09.2016
Mikk Lõhmus, head of Lääne-Vigula local government:
“The local government of Lääne-Nigula is happy to state that the winning entry of the first Estonian design pylon competition organised by Elering – The Soorebane – is to be constructed at the junction of Ääsmäe-Haapsalu and Risti-Virtsu Roads near Risti in Lääne-Nigula municipality.
The design pylon has a lot of potential to become a landmark contributing to the positive image of Lääne-Nigula municipality. The local government will soon draw up the new development plan and tourism strategy in which we wish to include “The Soorebane” as one of the local tourist attractions.”
As the first of its kind in the world, the design timber pylon would have softened the visual impact on the area of natural beauty near Kuistlema Bog and become a landmark not only for Lääne-Nigula municipality and Elering, but also for the Estonian timber industry, however, due to the lack of a similar reference project in Estonia, it was decided to change the material and redesign it as a steel deviation pylon. The project is now developed further in cooperation with Dutch shipbuilders and Austrian engineers.
Media:
ERR
https://www.err.ee/1117283/ristil-pustitati-eesti-esimene-disainmast-soorebane
DigiGeenius
https://digi.geenius.ee/rubriik/uudis/eesti-esimene-disain-korgepingemast-kannab-nime-soorebane/
Eesti Arhitektide Liit
http://nap.arhliit.ee/part/soorebane/
