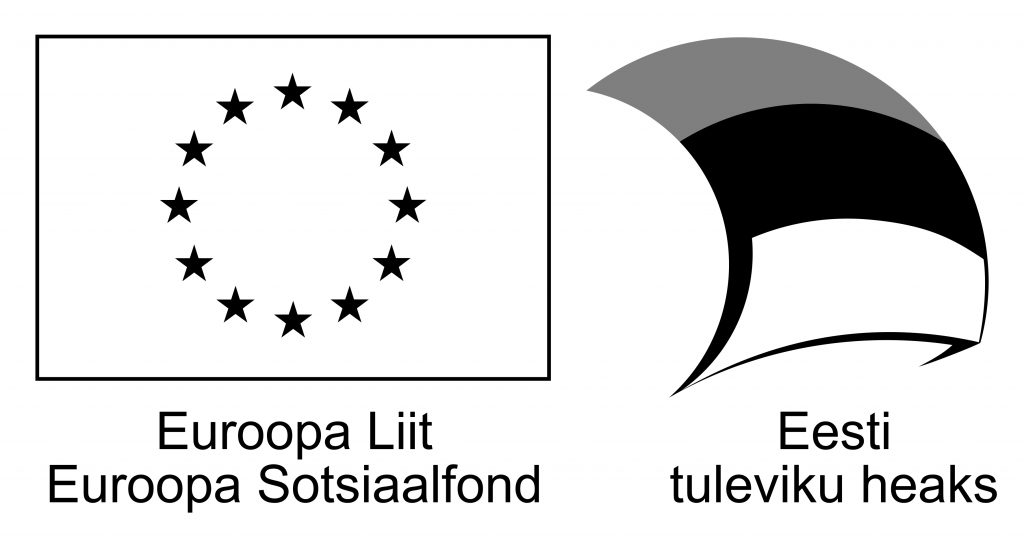

More information about the sLender project
www.pakk.artun.ee


Alternative routes and crop pockets in side the facade
The Datša Wrap connects the apartment balconies with alternative routes to the roof and street level. Each vertical street on the east and west facades has pockets to grow crops, the southern facade is covered with photovoltaic panels.

Ways to activate side walls and rooftops for communal activities

The Metagrid – The spatial grid projected onto the building

The Structure – Substructure for the stairs and streets

The Crop Pockets – Communal areas for growing and harvesting food

The Facade – Shading and energy harvesting panels


More information about the sLender project
www.pakk.artun.ee

Alternative routes and crop pockets in side the facade
The Datša Wrap connects the apartment balconies with alternative routes to the roof and street level. Each vertical street on the east and west facades has pockets to grow crops, the southern facade is covered with photovoltaic panels.

Ways to activate side walls and rooftops for communal activities

The Metagrid – The spatial grid projected onto the building

The Structure – Substructure for the stairs and streets

The Crop Pockets – Communal areas for growing and harvesting food

The Facade – Shading and energy harvesting panels


More information about the sLender project
www.pakk.artun.ee

Alternative routes and crop pockets in side the facade
The Datša Wrap connects the apartment balconies with alternative routes to the roof and street level. Each vertical street on the east and west facades has pockets to grow crops, the southern facade is covered with photovoltaic panels.

Ways to activate side walls and rooftops for communal activities

The Metagrid – The spatial grid projected onto the building

The Structure – Substructure for the stairs and streets

The Crop Pockets – Communal areas for growing and harvesting food

The Facade – Shading and energy harvesting panels


More information about the sLender project
www.pakk.artun.ee